4111 Fox Crossing Drive, Florissant, MO 63034
- $274,000
- 3
- BD
- 3
- BA
- Sold Price
- $274,000
- List Price
- $249,900
- Closing Date
- Jun 22, 2022
- Days on Market
- 3
- MLS#
- MAR22030891
- Status
- CLOSED
- Bedrooms
- 3
- Full baths
- 3
- Sq. Ft. Above
- 1,405
- Subdivision
- Fox Lake 6
- Municipality
- Unincorporated
- School District
- Hazelwood
- County
- St Louis
- Year Built
- 1986
- Listing Type
- Single Family Residential
- Style
- One
- Style Description
- Ranch
Property Description
Beautifully maintained ranch home features an open floor plan with a gas fireplace, natural light from the large windows and skylights, vaulted ceiling, and Pergo wood flooring throughout main level. A main floor laundry room and the kitchen has stainless steel appliances along with granite countertops. French doors, off the kitchen, lead to the large-entertainment deck with a deck level pool and a wooden-fenced yard. Three bedrooms, two full bathrooms, with a walk-in closet in the master bedroom. The lower level has a large family room and game area -in addition to this, two extra rooms; currently, one is used as a bedroom and the other is used as an exercise room. The rooms can be used as an office, bedroom, den, etc. Basement also has a storage room area and a full bathroom. Smaller features include an attic fan and Ring Video Doorbell system. A must see, welcoming home for both relaxation and entertainment, inside and outside. Offer deadline 5/23 at noon.
Additional Information
- Elementary School
- Barrington Elem.
- Jr. High School
- North Middle
- Sr. High School
- Hazelwood Central High
- Association Fee
- $['175']
- Architecture
- Traditional
- Construction
- Brk/Stn Veneer Frnt
- Garage Spaces
- 2
- Parking Description
- Attached Garage, Garage Door Opener, Oversized
- Basement Description
- Bathroom in LL, Full, Partially Finished, Concrete, Rec/Family Area, Sleeping Area, Sump Pump, Storage Space
- Number of Fireplaces
- 1
- Fireplace Type
- Gas, Gas Starter
- Lot Dimensions
- 71 x 108
- Lot Description
- Level Lot, Wood Fence
- Special Areas
- Den/Office, Family Room, Great Room, Main Floor Laundry
- Appliances
- Dishwasher, Disposal, Microwave, Electric Oven, Refrigerator, Stainless Steel Appliance(s)
- Amenities
- Above Ground Pool, Underground Utilities
- Cooling
- Attic Fan, Ceiling Fan(s), Electric
- Sewer
- Public Sewer
- Heating
- Forced Air, Humidifier
- Water
- Public
- Heat Source
- Gas
- Kitchen
- Granite Countertops, Pantry
- Rooms
- 7
- Price Per Sq. Ft
- 195.02
- Taxes Paid
- 2923
- Selling Terms
- Cash Only, Conventional, FHA, VA
- Buyers Agent Commission
- 2.5
Mortgage Calculator
Listing courtesy of Marshall Real Estate Company. Selling Office: EXP Realty, LLC.
Listings displaying the MARIS logo are courtesy of the participants of Mid America Regional Information Systems Internet Data Exchange. Information From Third Parties, Deemed Reliable But Not Verified

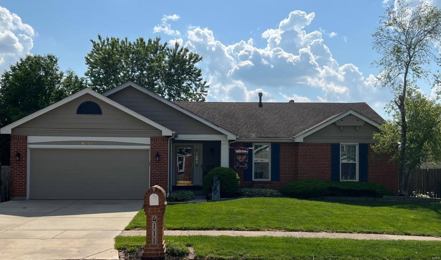
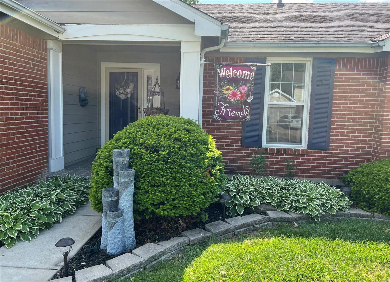
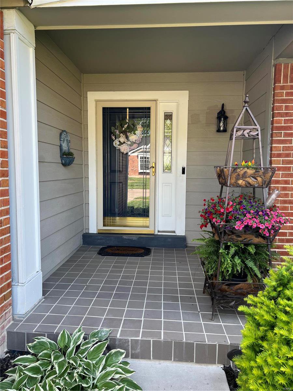
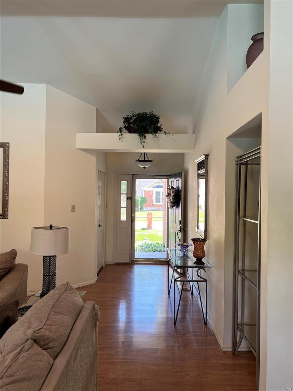
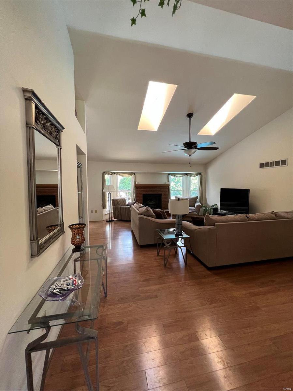
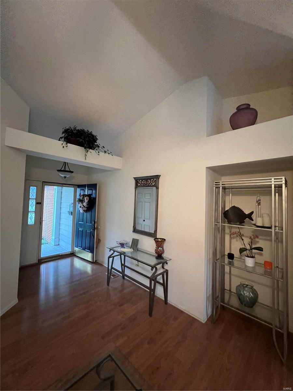
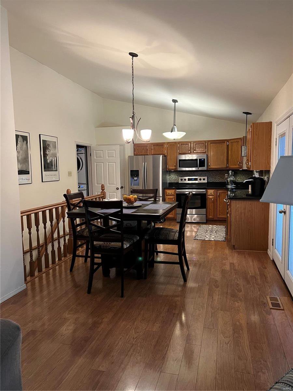
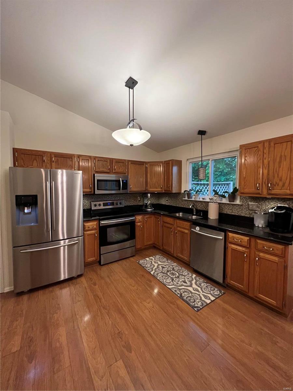
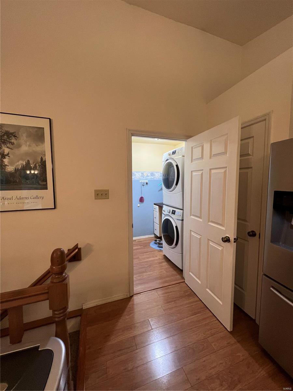
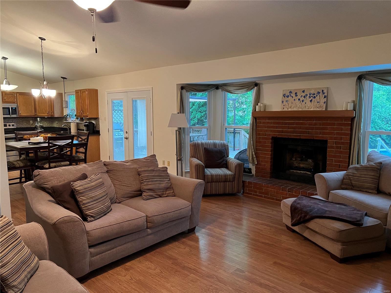
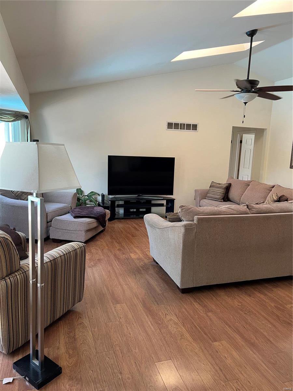
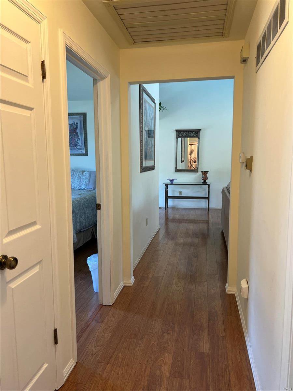
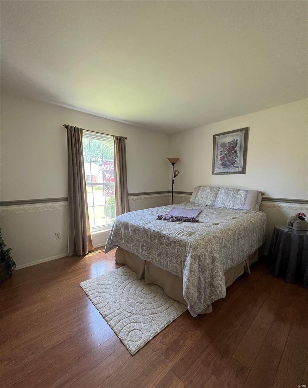
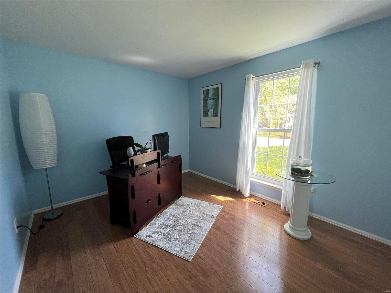
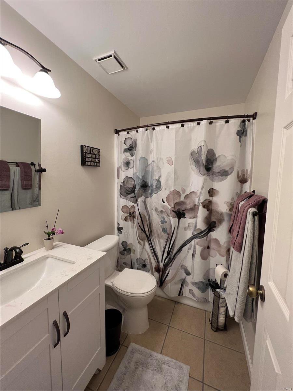
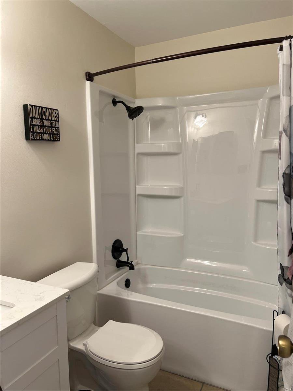
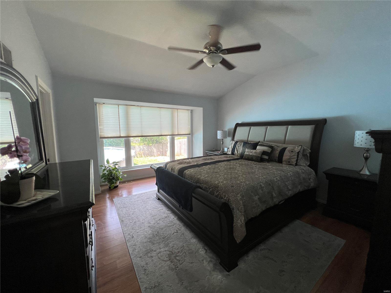
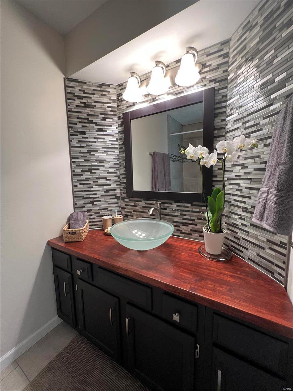
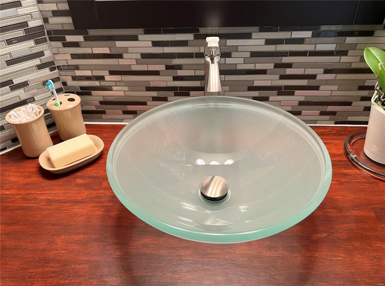
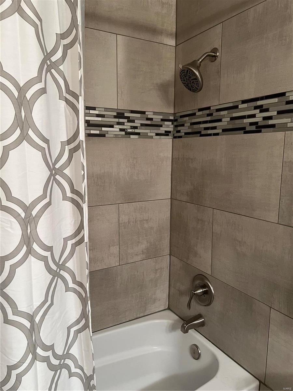
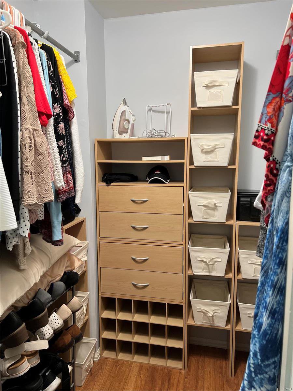
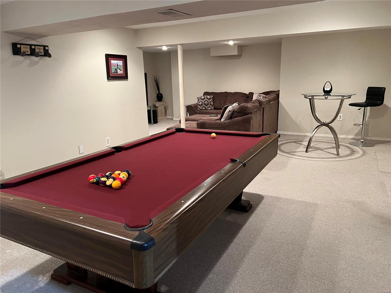
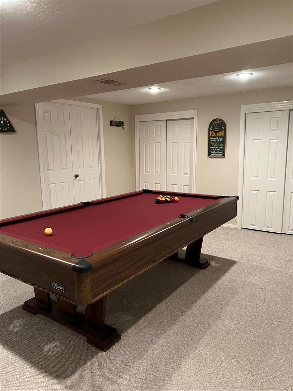
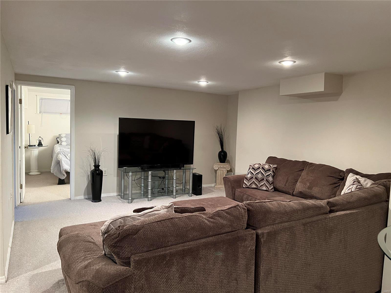
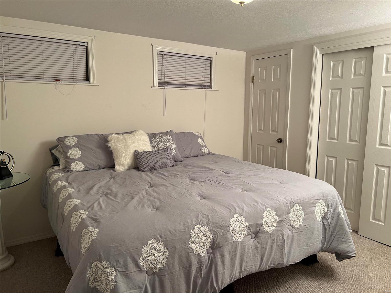
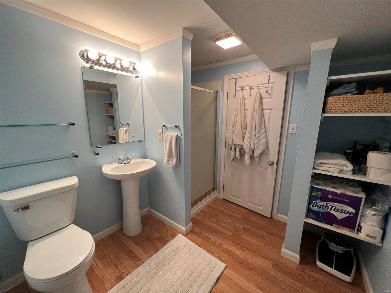
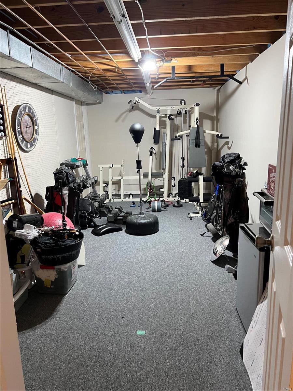
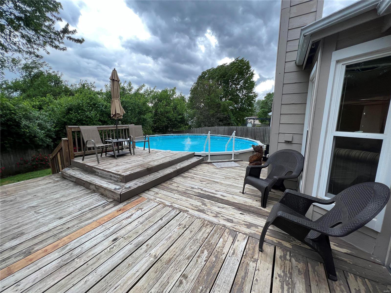
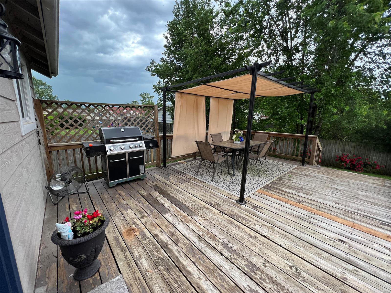
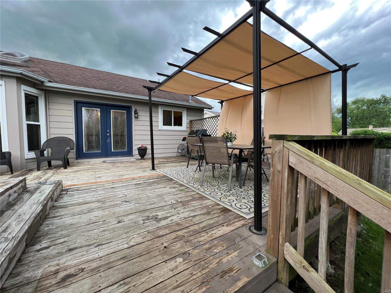
/u.realgeeks.media/stlouisrealestatesearch/MORE_logo_2020_High_Res.jpg)